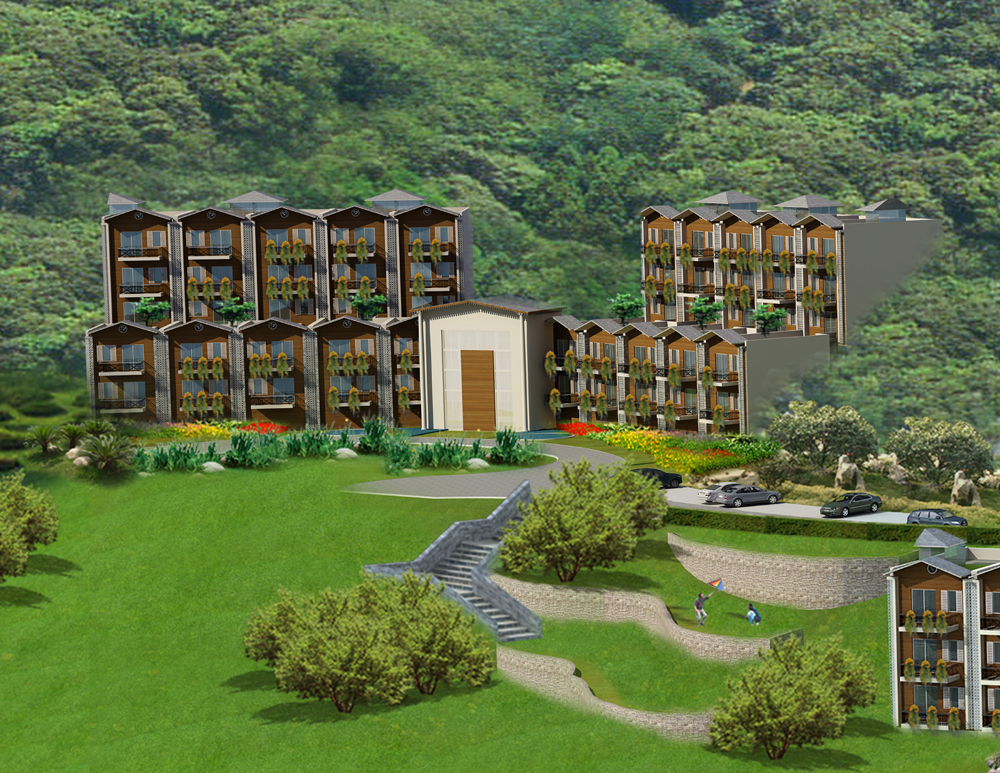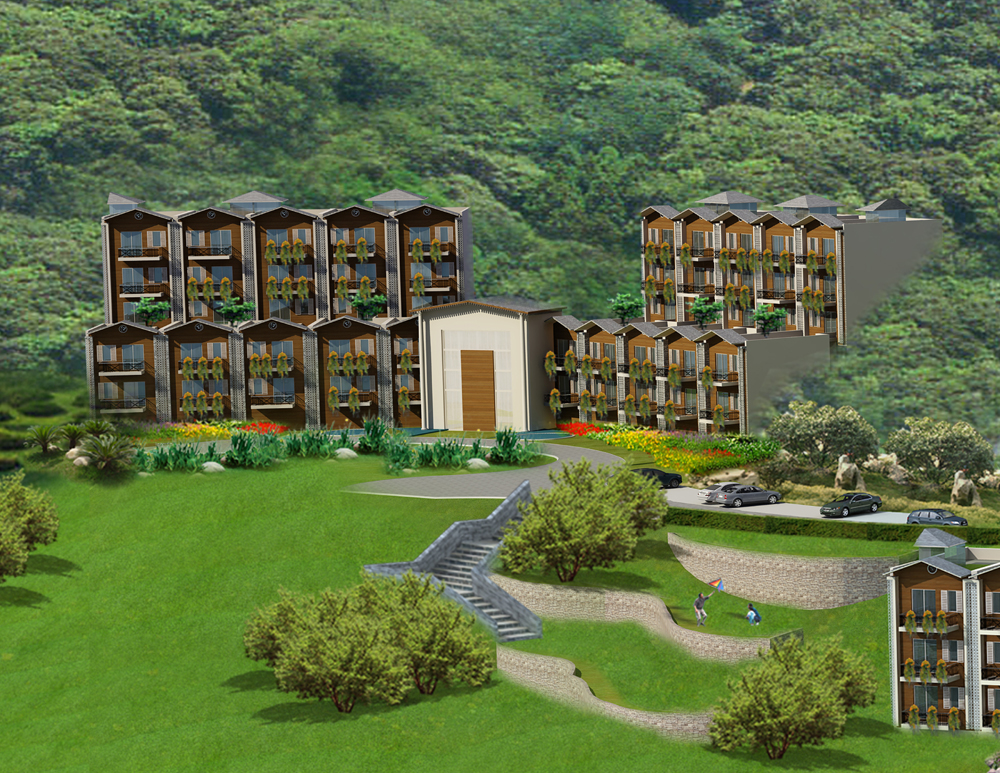Project Specifications
GTM offers you an exclusive customized living from Designed furniture, to centrally spaced greens, to spacious dining, to well equipped bathrooms and finely kitchen of module fitting, makes your home a real choice of living
- 24 Hours security systems
- Lifts in every blocks
- Ample parking space
- 24X7 power back up for common facilities
- Inverters in each floors
- Dormitory facilities for drivers/servants
- Golf Cart for guest & residents
- Water bodies in the green area
- Well lit complex
- Orchid/Herbal plants in the green area
- Vitrified Tiles in drawing, dining room & laminated wooden skirting in bedrooms
- Lobby & staircase with Udaipur Green Marble Granite
- Balcony / terraces, kitchen, toilet floors with anti - skid tiles
- Tiles on the Terrace Floor
- Switches for lighting & power points - Anchor/Northwest/Equivalent make
- MCB’s & DB’s- ISI marked
- Street Lights- Philips/ Bajaj/ equivalent make
- Entrance Door by Teakwood
- Doors & window’s frame & shutter of UPVC/Aluminum/Wood
- Wooden Wardrobes with looking glasses
- Kitchen Cabinets
Floor at Glance
- Sofa cum Bed in drawing room
- Wardrobes with looking glass in dressing room
- Classic Painting in bedroom and living area
- Kitchen cabinets in kitchen with chimney
- Table with 2 chairs in balcony area
- King size bed with 2 side table in bedroom
- Refrigerator in kitchen
- Dining table with 4 chairs
- Exclusive fixtures in both bathrooms
- 2 LCD32” in each living and bedroom
Floors Type
- Vatika- Ground Floor with Front Terrace (Super Area-900 sq. ft., Covered Area-750 sq. ft., Carpet Area- 700 sq .ft., Terrace Area- 700 sq. ft)
- Srishti (Super Area-900 sq. ft., Covered Area-750 sq.ft., Carpet Area- 700 sq.ft.)
- Kalpana- Second Floor with Terrace (Super Area-900 sq. ft., Covered Area-750 sq. ft., Carpet Area- 700 sq .ft., Terrace Area- 700 sq. ft)

